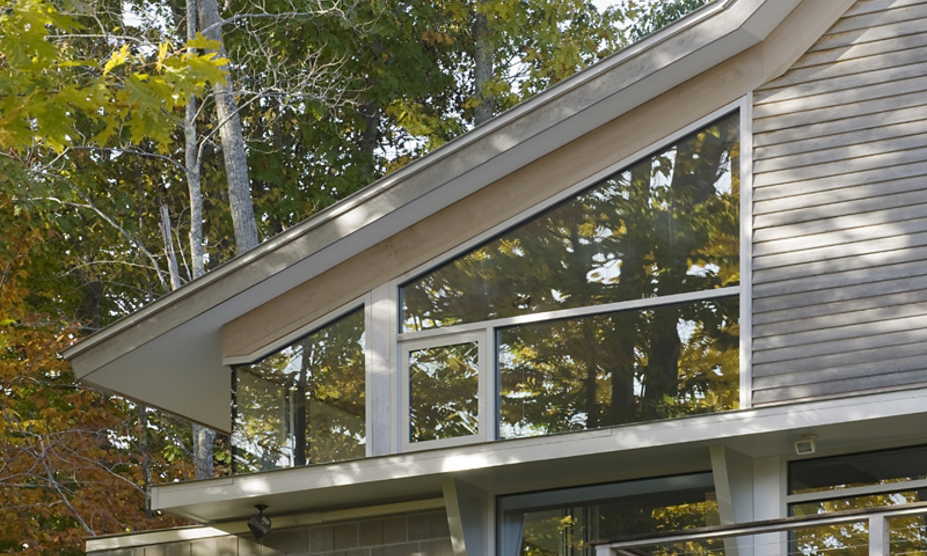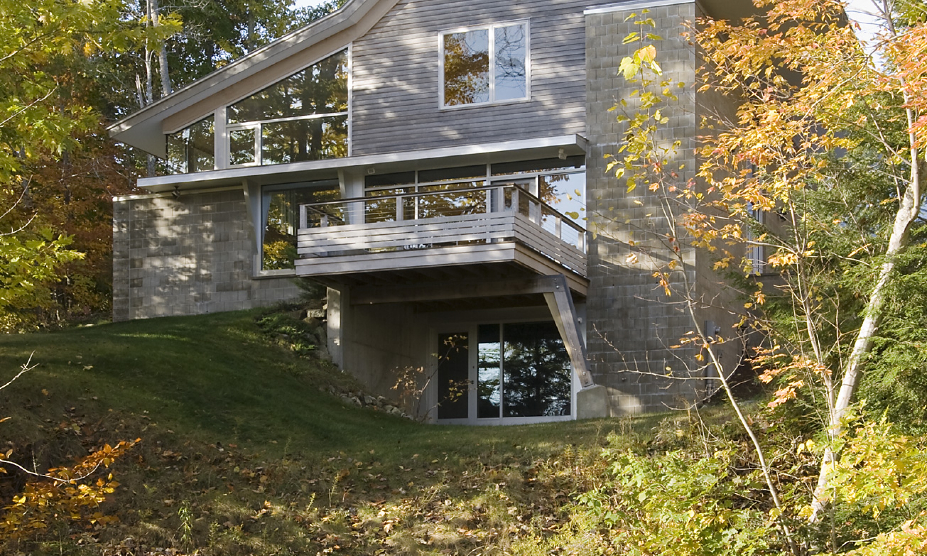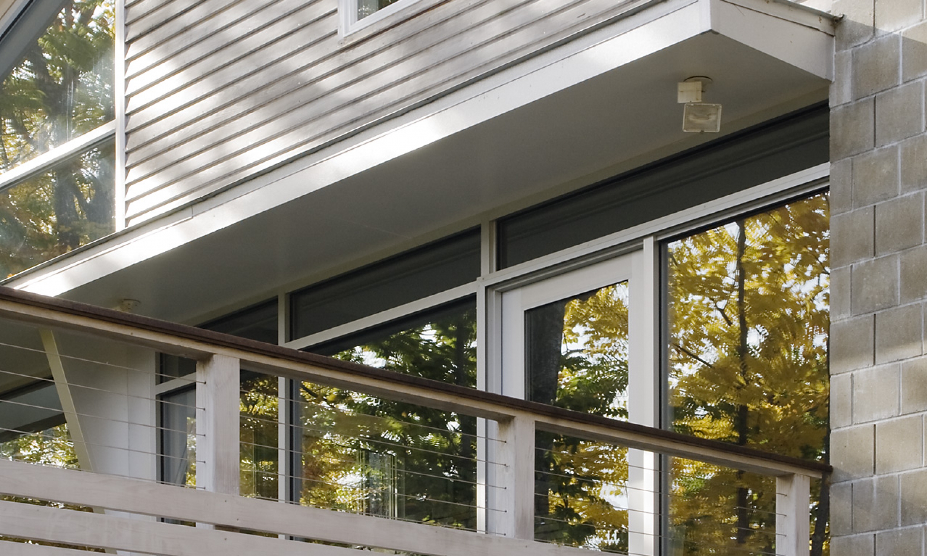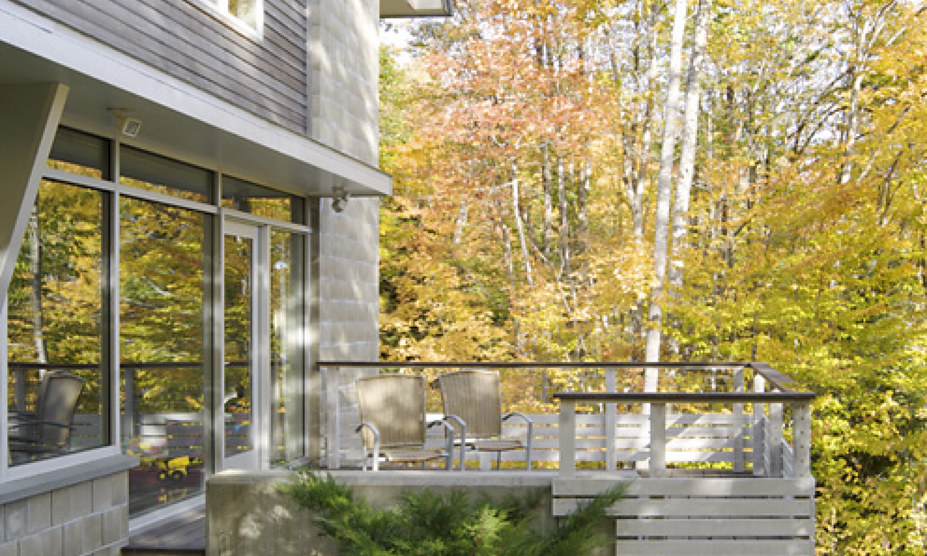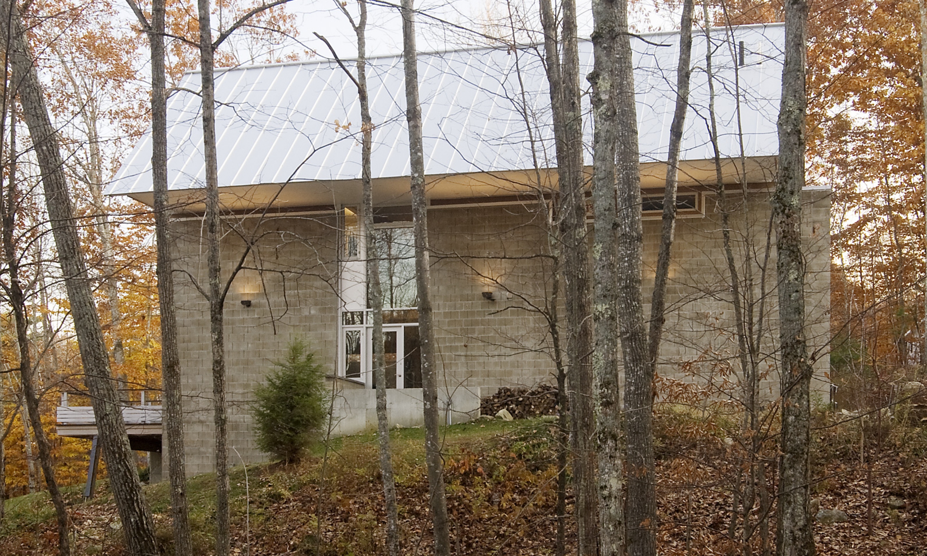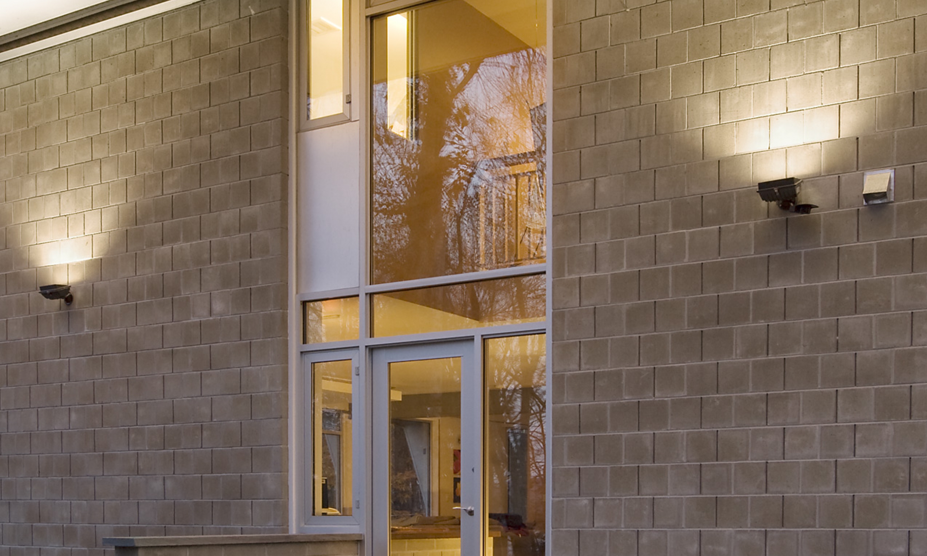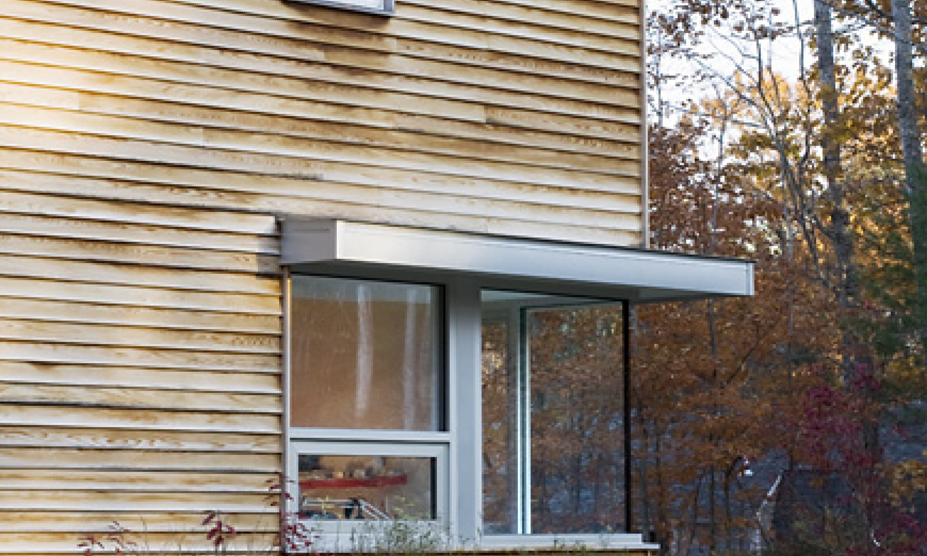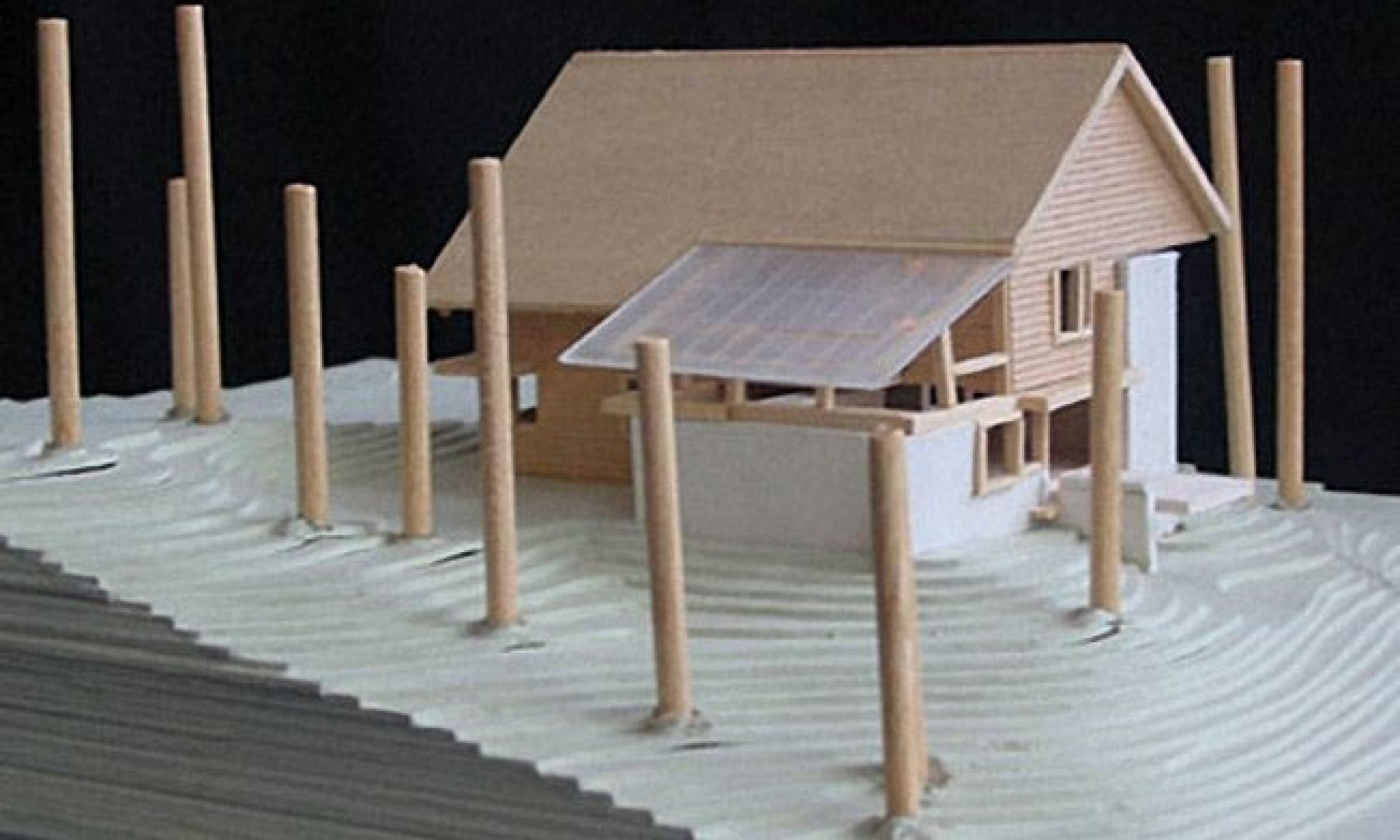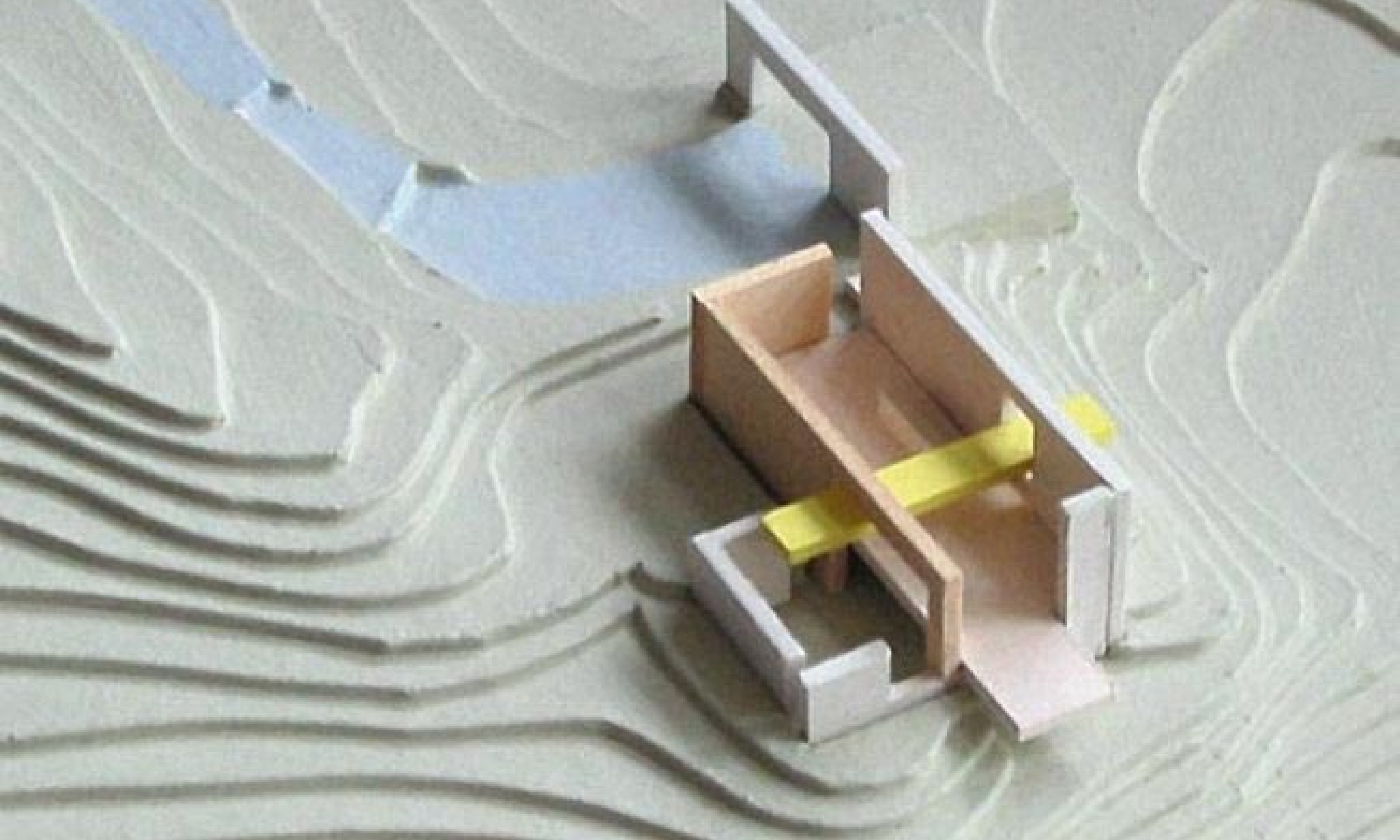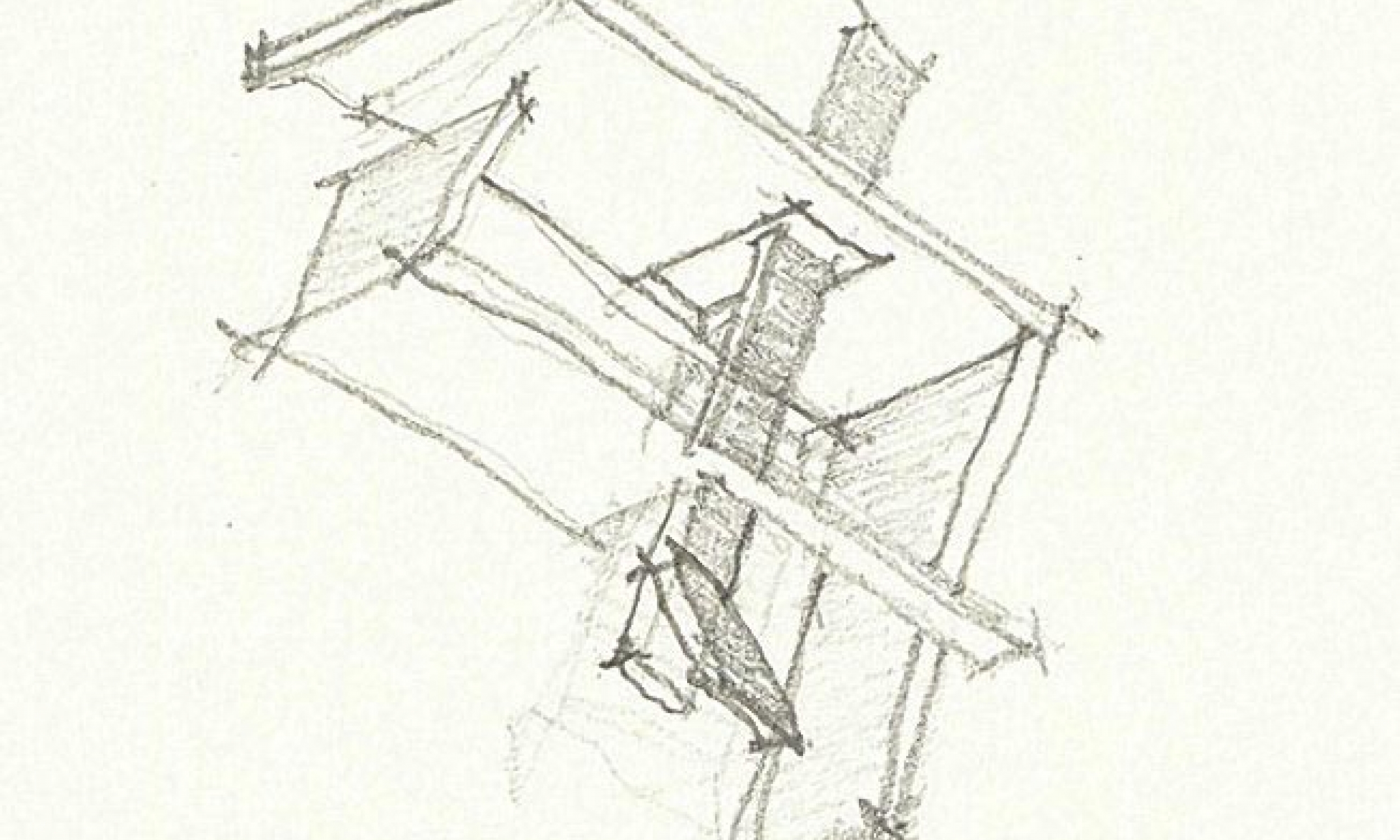Design concept: The design was inspired by ruins. Instead of the derelict remains being the result of years of decay, I chose to begin the design layout with heavy, masonry walls, used to organize and define special places within the landscape without closing them off. Thin slots or broad separations between or above these walls would allow the forest to penetrate to the interior, obscuring the line between inside and out. The wood-clad frame spans across and bears on top of these walls, tying them together, providing function to an otherwise derelict ruin.
We used natural materials including stained radiant concrete floors, white cedar clapboards, anodized aluminum, galvalume metal roof, and regular gray concrete block with a single strike down the center so they appear as 8”x 8” units. This is one of my favorite materials for both its beauty and its durability. It's worth another look…

